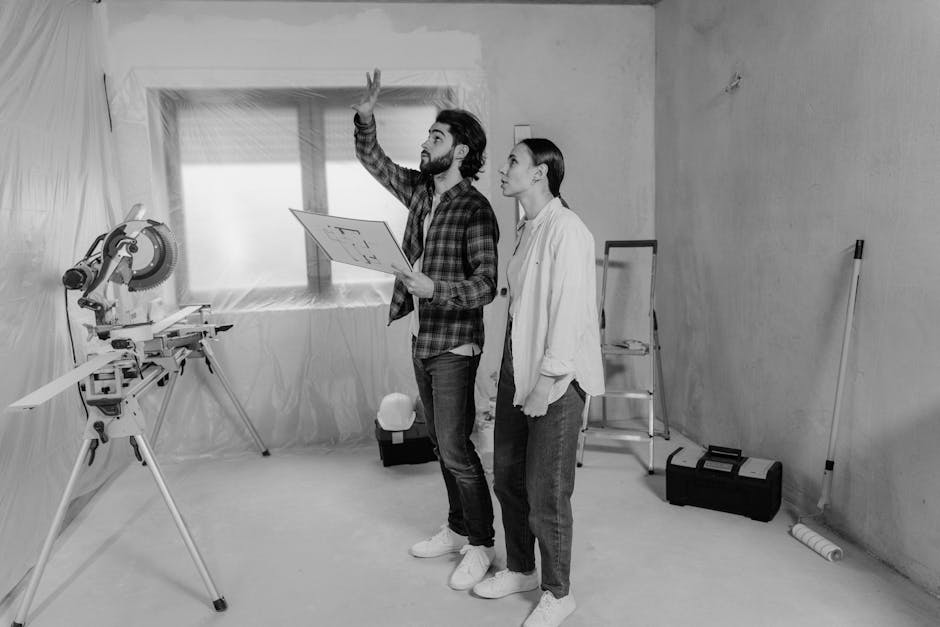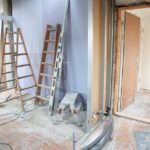Houses constructed around a central chimney present unique challenges and opportunities during remodeling projects. The chimney, often a robust masonry structure built from brick or stone, serves as a critical exhaust system for fireplaces, wood stoves, and sometimes even furnaces. Its location, typically near the center of the home’s footprint, influences room layouts, structural support, and airflow patterns. Remodeling around this prominent feature requires careful planning, creative design solutions, and a solid understanding of building codes and structural engineering principles. This thing makes a lot of noise when its windy!
Understanding the Central Chimney’s Role
The central chimney is more than just a pathway for smoke; it often plays a role in the structural integrity of the house. In older homes, the chimney mass can act as a thermal battery, absorbing and radiating heat, contributing to temperature stability. Removing or significantly altering a central chimney without proper assessment and reinforcement can compromise the building’s stability, potentially leading to costly repairs or even structural failure. Consider a scenario where a 1920s craftsman bungalow relies on a central brick chimney for a portion of its load bearing capacity. Removing it without installing suitable alternatives might result in sagging floors or cracked walls. The central chimney might be a beautiful addition or maybe just a very ugly eyesore.
Navigating Design Constraints
Incorporating a central chimney into a new design scheme can present limitations. Its presence can restrict room sizes, influence traffic flow, and limit placement options for windows and doors. Kitchen remodels, in particular, often face challenges due to the chimney’s location, as it can interfere with desired layout configurations and appliance placement. For instance, a homeowner might envision an open-concept kitchen but find that the chimney obstructs the ideal placement of a kitchen island or peninsula. One work around is the installation of beam supports to compensate for the loss of structural support.
Creative Solutions for Chimney Integration
Rather than viewing the central chimney as an obstacle, consider it an opportunity to create unique architectural features. Exposed brick chimneys can become focal points, adding character and texture to a room. Incorporating the chimney into a design can create cozy nooks, built-in shelving, or even a breakfast bar. Chimney’s often look great with exposed bricks. In a living room remodel, the chimney could be clad in reclaimed wood and turned into a media center, integrating modern technology with the home’s historical character. Another option is to use the chimney as a divider between living spaces, creating definition without completely closing off the area.
Structural Considerations
Before undertaking any significant remodeling work involving a central chimney, consult with a qualified structural engineer or experienced contractor. They can assess the chimney’s structural role, identify potential hazards, and recommend appropriate reinforcement or alteration strategies. This assessment should include evaluating the chimney’s foundation, the condition of the brick or stone masonry, and the stability of the flue liner. This could save you money in the long run. If the chimney is no longer in use, consider the possibility of partial removal to create more usable space, but only after carefully evaluating the structural implications.
Permitting and Code Compliance
Remodeling work involving chimneys often requires permits from local building authorities. Ensure that your plans comply with all applicable building codes, safety regulations, and zoning ordinances. This includes obtaining necessary approvals for chimney modifications, flue liner replacements, and fireplace installations. Failure to comply with code requirements can result in costly fines and delays. So, it’s better to stay on top of this from the beginning.
Fireplace Options and Chimney Adaptations
If you plan to retain a fireplace associated with the central chimney, explore various options for updating its design and improving its efficiency. Consider installing a high-efficiency fireplace insert, converting to a gas fireplace, or adding a decorative mantel and surround. Proper chimney liner is critical for safe operation of the fireplace, the chimney liner can crack, or degrade overtime due to acidic exhaust and fire, a damaged liner can lead to carbon monoxide poisoning, or chimney fires. Ensure that the chimney is properly insulated to prevent heat loss and condensation, which can damage the masonry.
Dealing with Asbestos and Other Hazardous Materials
Older homes, especially those built before the 1980s, may contain asbestos in chimney flues, insulation, or surrounding materials. Asbestos is a hazardous material that can cause serious health problems if disturbed. Before starting any remodeling work, have the chimney and surrounding areas inspected for asbestos by a qualified professional. If asbestos is present, it must be removed by a licensed abatement contractor before any demolition or modification work begins. Consider also that lead paint, which is also hazardous, might be somewhere in the house, so better to take the right precautions.
Alternative Heating Systems
When remodeling, consider alternative heating systems that might reduce reliance on the central chimney. High-efficiency furnaces, heat pumps, and radiant floor heating can provide effective and energy-efficient heating solutions. This may allow for partial chimney removal, freeing up space and simplifying the remodeling process. However, even with alternative heating systems, the central chimney may still be needed for venting other appliances, such as water heaters.
Chimney Aesthetics
The chimney’s aesthetic contribution to the home is as important as its structural role. While some prefer the rustic appeal of exposed brick, others may want to update its look. Consider painting or cladding the chimney with stone, tile, or wood to complement the overall design scheme. The right choice can transform a once-obtrusive element into a visually appealing feature. For example, a modern farmhouse kitchen might benefit from a shiplap-clad chimney, while a contemporary living room could feature a sleek, painted chimney that blends seamlessly with the walls. You might also install a new mantel around the fireplace.
Chimney Inspections
Regular chimney inspections are crucial for maintaining safety and preventing costly repairs. Schedule annual inspections by a certified chimney sweep to check for creosote buildup, cracks, leaks, and other potential problems. Address any issues promptly to prevent chimney fires and carbon monoxide poisoning. Ignoring chimney maintenance can lead to serious consequences, including structural damage, health hazards, and even loss of life.
The Future of Central Chimneys
As homes become more energy-efficient and heating systems evolve, the role of the central chimney may continue to diminish. However, its historical significance and potential for architectural integration will likely ensure its continued presence in many homes. By understanding the challenges and opportunities presented by central chimneys, homeowners can approach remodeling projects with creativity, foresight, and a commitment to preserving the structural integrity and historical character of their homes. So be safe and have fun!







