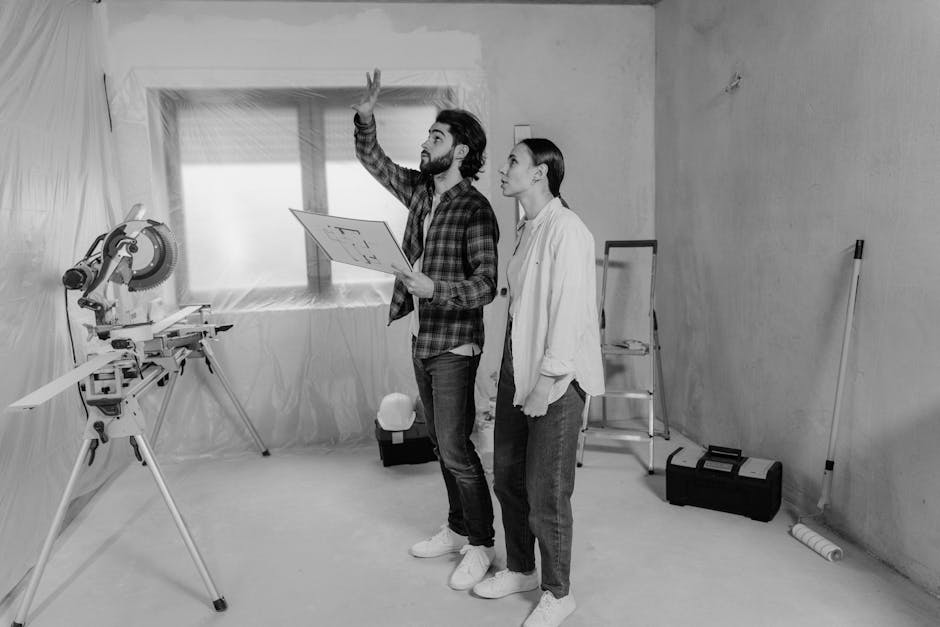
How to remodel when your house was built around a central chimney
Photos provided by Pexels Houses constructed around a central chimney present unique challenges and opportunities during remodeling projects. The chimney, often a robust masonry structure built from brick or stone, serves as a critical exhaust system for fireplaces, wood stoves, and sometimes even furnaces. Its location, typically near the center of the home’s footprint, influences…

Ideas for remodeling homes with long, narrow driveways
Photos provided by Pexels Homes with long, narrow driveways present unique design opportunities, and practical hurdles. It’s often the first thing guests experience before they even make it to the front door, setting the tone for the entire property. Maximizing space, enhancing curb appeal, and ensuring smooth functionality are all prime goals, but balancing these…

Remodeling a backyard-facing living room for better light and air
Photos provided by Pexels Backyard-facing living rooms present a unique set of design challenges, specifically concerning natural light and airflow. The orientation often leads to dimmer interiors and poorer ventilation than their street-facing counterparts. However, with some thoughtful planning, architectural design and an eye for detail, these spaces can be turned into bright and airy…
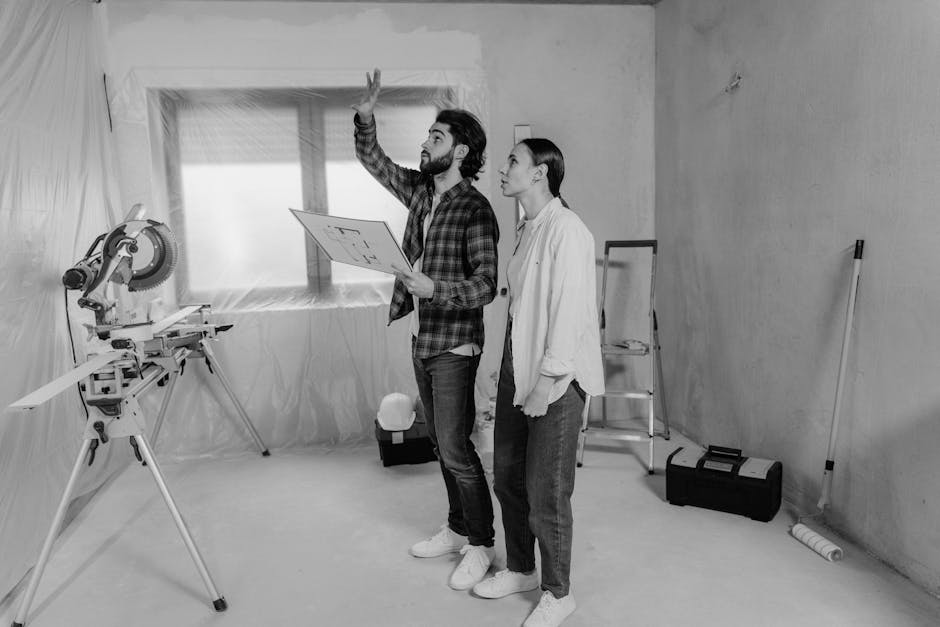
Remodeling for families with sensory processing challenges
Photos provided by Pexels Home. Its supposed to be a haven. A refuge from the overwhelming chaos outside. But what happens when the home itself becomes a source of distress? For families with members experiencing sensory processing differences, common household elements can become amplified, creating constant unease and anxiety. Bright, artificial lighting might feel like…
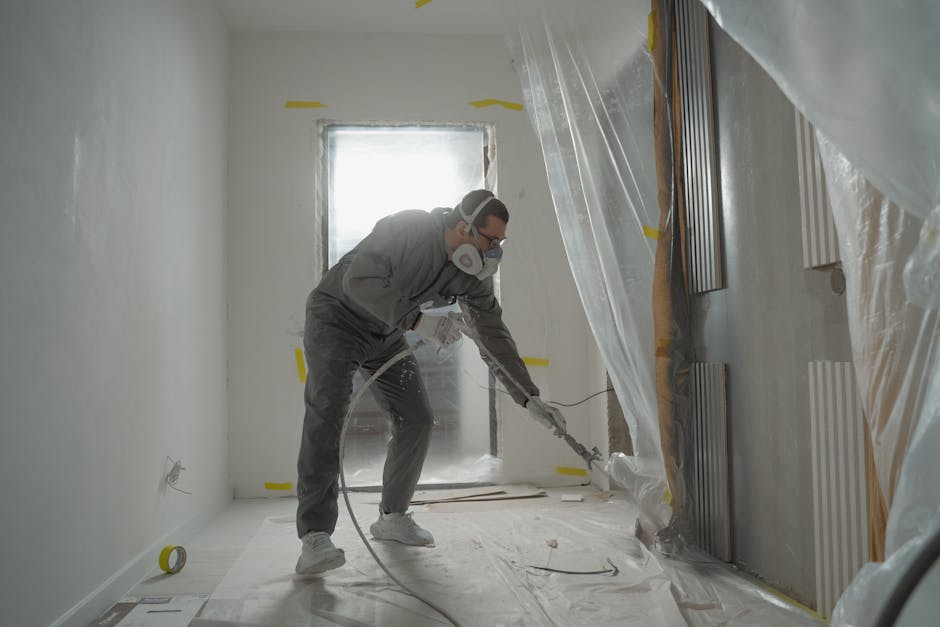
How to remodel an oddly shaped foyer that wastes space
Photos provided by Pexels The entrance to a home, the foyer, speaks volumes. It’s the initial handshake with every visitor, a transition zone from the external world to your personal sanctuary. However, what happens when your foyer is, well, odd? Awkward angles, wasted space, and a general sense of disharmony can plague these transitional areas….
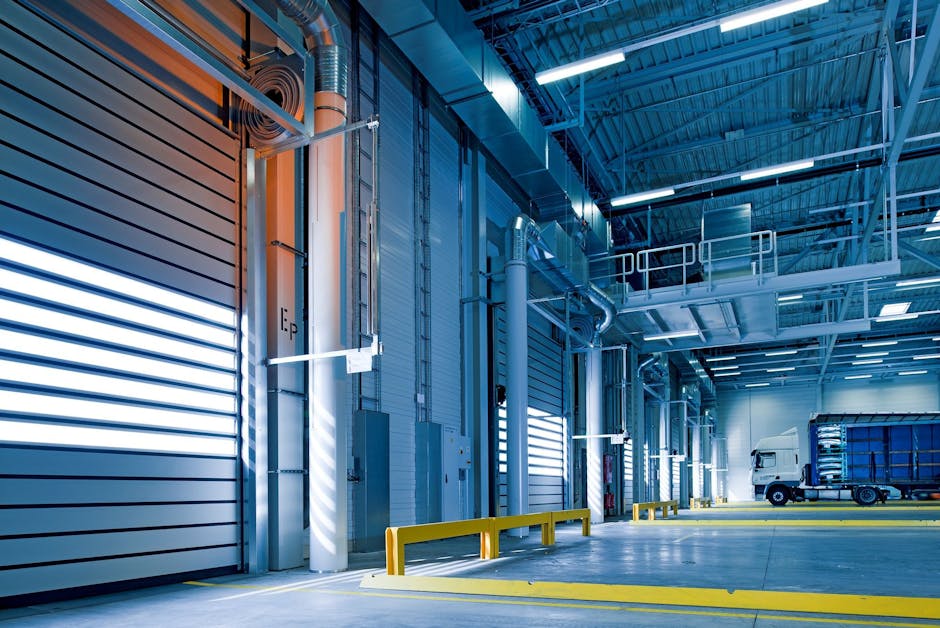
Remodeling ideas for homes on steep hills with no flat yard
Photos provided by Pexels Homes perched on steep hillsides offer unique architectural character but can present distinct remodeling challenges. The lack of a traditional, level yard necessitates innovative design approaches. Instead of longing for level ground, think about sculpting the slope itself to your advantage. This article explores a myriad of remodeling ideas to help…
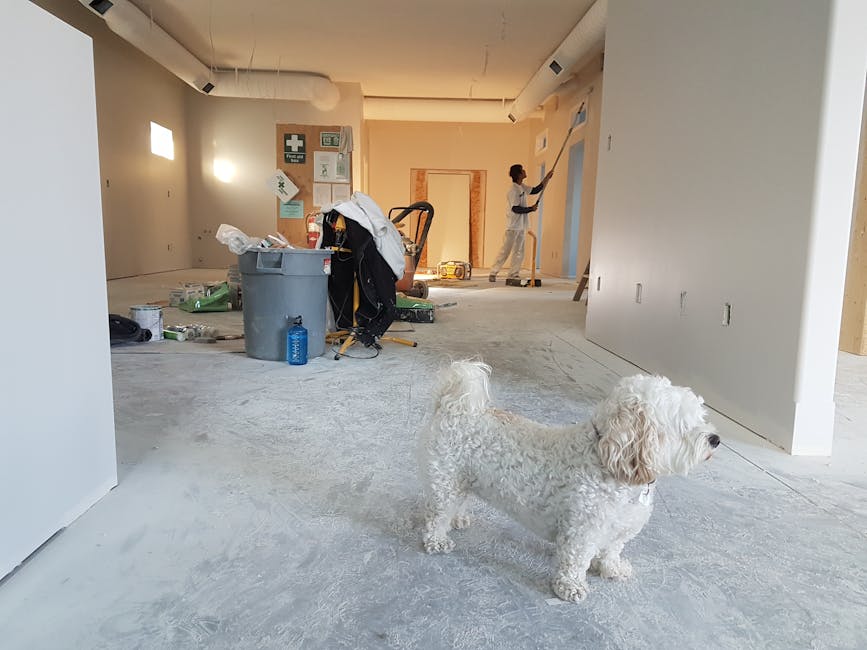
Converting crawl spaces into usable storage during remodels
Photos provided by Pexels A forgotten zone, a shadowy recess – that’s how most people view their crawl space. But what if, during a remodel, that awkward void became a valuable asset? The metamorphosis of a crawl space into a usable storage area is a enticing prospect, packed with potential though fraught with caveats. Lets…
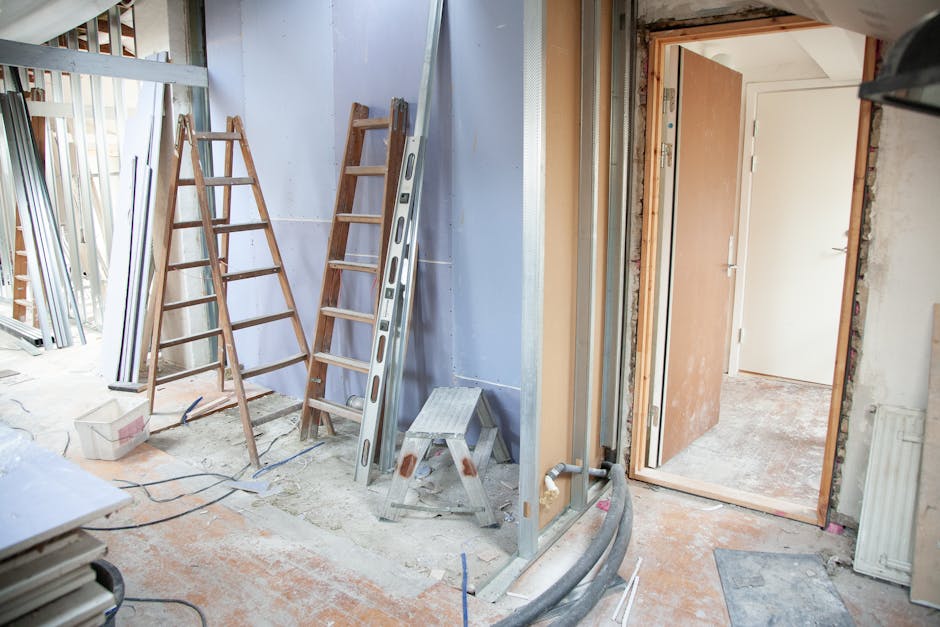
Home remodeling for maximum daylight with no extra windows
Photos provided by Pexels Chasing the sun indoors is a quest many homeowners share. Craving that bright, airy feeling is perfectly natural, yet the prospect of adding extra windows can often feel daunting, involving structural changes, permits, and considerable expense. Fortunateley, there are plenty of smart design choices and clever tweaks that can significantly amplify…

How to remodel a house with shared walls in a duplex
Photos provided by Pexels Remodeling a house with shared walls in a duplex presents a unique set of challenges and opportunities. Unlike renovating a detached single-family home, you must carefully consider the impact your project has on your neighbor, the building’s structural integrity, and adhering to specific regulations governing attached dwellings. Get this wrong, and…
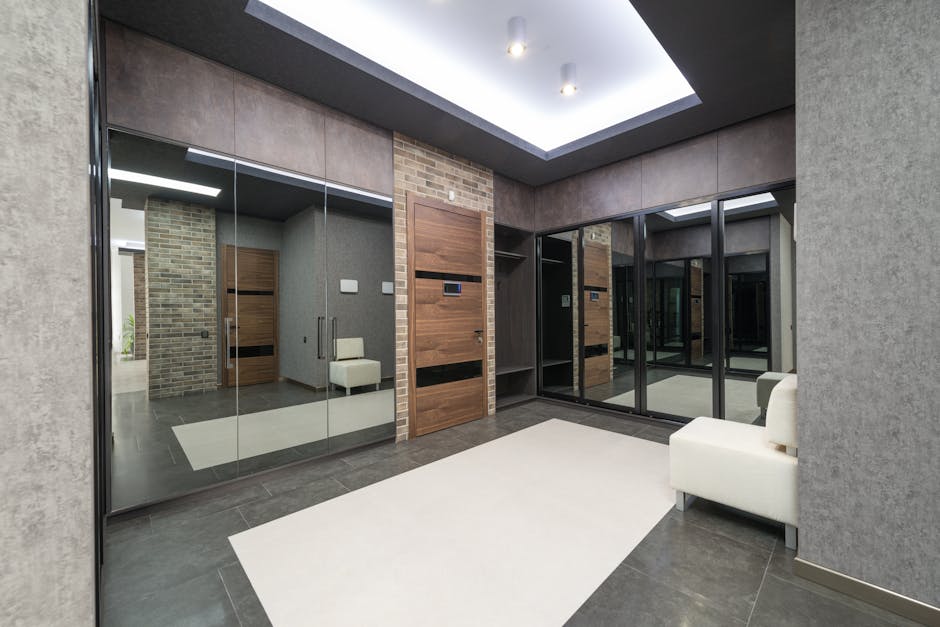
Remodeling a house that still has knob-and-tube wiring
Photos provided by Pexels Don't make it sound like a sales pitch. Make it sound like a knowledgable expert is giving advice. Don't use exclamation marks. Remodeling a house with existing knob-and-tube (K&T) wiring presents a unique set of challenges, especially considerations relating to safety, compliance with modern electrical codes, and ultimately, the value of…
- 1
- 2
